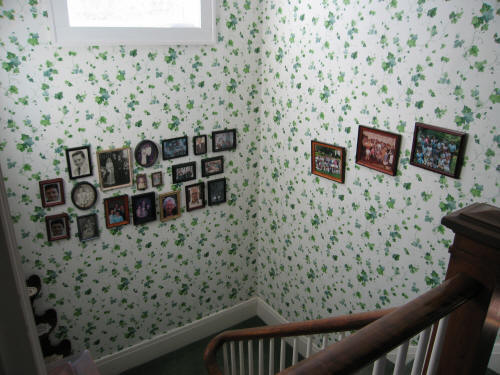|
What you saw after entering from the front door
|
 Going upstairs
|
|
The upstairs hallway
|
Looking back
|
|
Coming back downstairs
|
The little tiny entryway
|
Hallway renovation project -- February / March, 2009
|
What you saw after entering from the front door
|
 Going upstairs
|
|
The upstairs hallway
|
Looking back
|
|
Coming back downstairs
|
The little tiny entryway
|
______________________________________________________
Now for the fun part
If you were paying attention in the photos above you may have noticed how much woodwork there is in this space. I was dreading doing the woodwork. I don't mind climbing ladders and patching plaster, sanding, mudding, painting walls, but woodwork is my nemesis. We hired a painter to do all the woodwork while I was out of town. While I was away his crew sanded and painted 15 doorframes, one window frame and 3 doors, all the baseboard, the stairway balusters and the trim around the stairway. Jim pulled up the carpet and removed the tack strips, staples and nails from the steps. In case you are trying to count them, I added two doorways, a closet door and a window in my bedroom that I hadn't finished when I did that project.
________________________________________________________
So when I got home we just had the floor upstairs and the steps to do. That's all.
__________________________________
And finally the 'after' shots
The bare walls needed artwork. I used photos, paintings, prints and posters that I had on hand.
 The upstairs hall - That blue shelf is finally the right color for this space. |
Two wedding pictures - my parents and us and 2 water colors of Prague and Vienna |
|
I scanned and reprinted some of these in black and white. They were all on the wall before, but with other pictures. |
Four Stanley family reunion photos: the first is from 28 years ago; James is about 1 in that one. The last is from 2007. |
|
Jim's mother, her 10 children and 8 in-laws and below; my mother, children and grandchildren. |
 We brought the carpet from the living room up here, but it will probably go back downstairs. We'll look for a new one for here. |
|
Poster given us by the artist, John David Mooney of Chicago |
Prints from a Japanese calendar and another poster. |
So here's the before and after of the downstairs hall. Hover your mouse over the picture to see the after.
We took that wooden door down and I restained it. The bookshelf was always just a little too wide for this space, so we moved it into the living room.