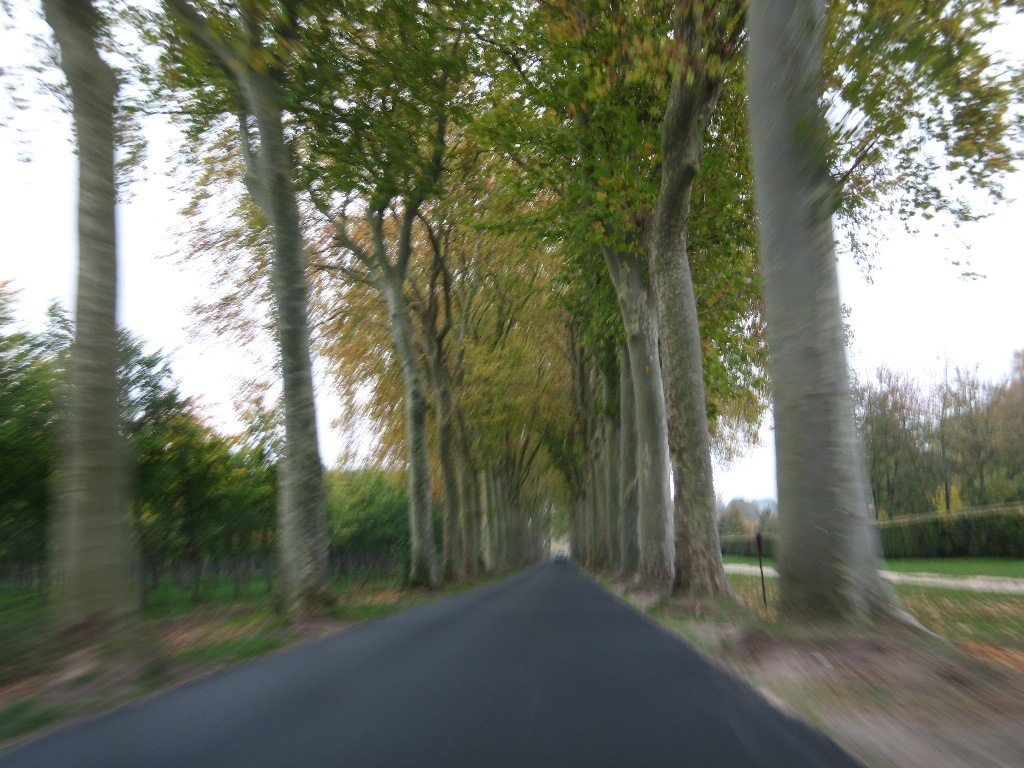
Vaux-le-Vicomte
We rented a car for the weekend and drove out of Paris. On the way we stopped at this château--Vaux-le-Vicomte. It was built by Nicolas Fouquet in the heart of Brie--not inside a cheese, but the area of France called Brie after which the cheese was named. It's about 20 kilometers outside of Paris, but hard to get to without a car. You have to drive down this narrow two-way lane to get to the château. This picture is blurry because I took it from the moving car. It's supposed to give you some feeling for what it felt like driving down this road.

Vaux-le-Vicomte was built between 1656 and 1661 by Nicolas Fouquet, finance minister to Louis XIV. He hired Louis le Vau as architect, Charles Lebrun as painter/decorator and André le Nôtre as landscape designer. These names might be familiar to you if you have visited Versailles. This is the team that designed Versailles. When the château was completed Fouquet threw a party and invited the King. He had designed the most elegant rooms in the château with the king in mind, should he decide to spend the night. Well the king apparently was so impressed he had Fouquet arrested, confiscated much of the furniture and commissioned a bigger château to be built by the same designers at Versailles where he currently had a hunting lodge. The party and story feature in the third tale of the three musketeers, by Alexandre Dumas. At least two versions of The Man in the Iron Mask were filmed here.

The front of the château. Note the dome on top and cupola with a person standing next to it.
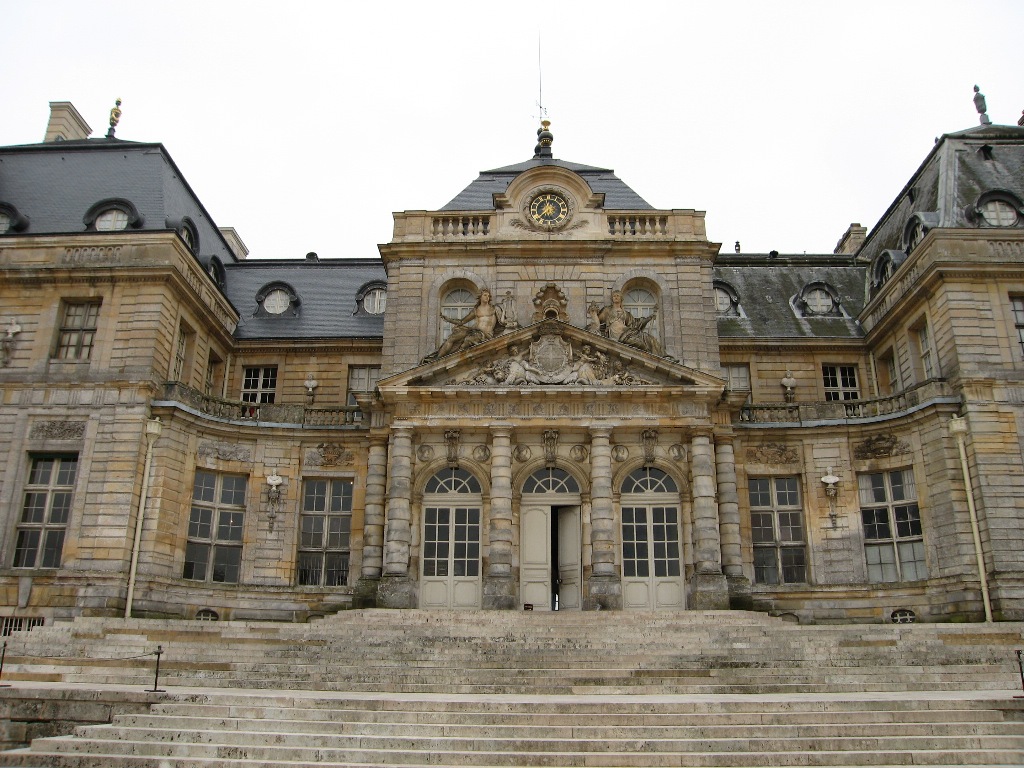
You enter through the front door. Although that may not seem unusual, it's not the most common way for tourists to enter a château these days.
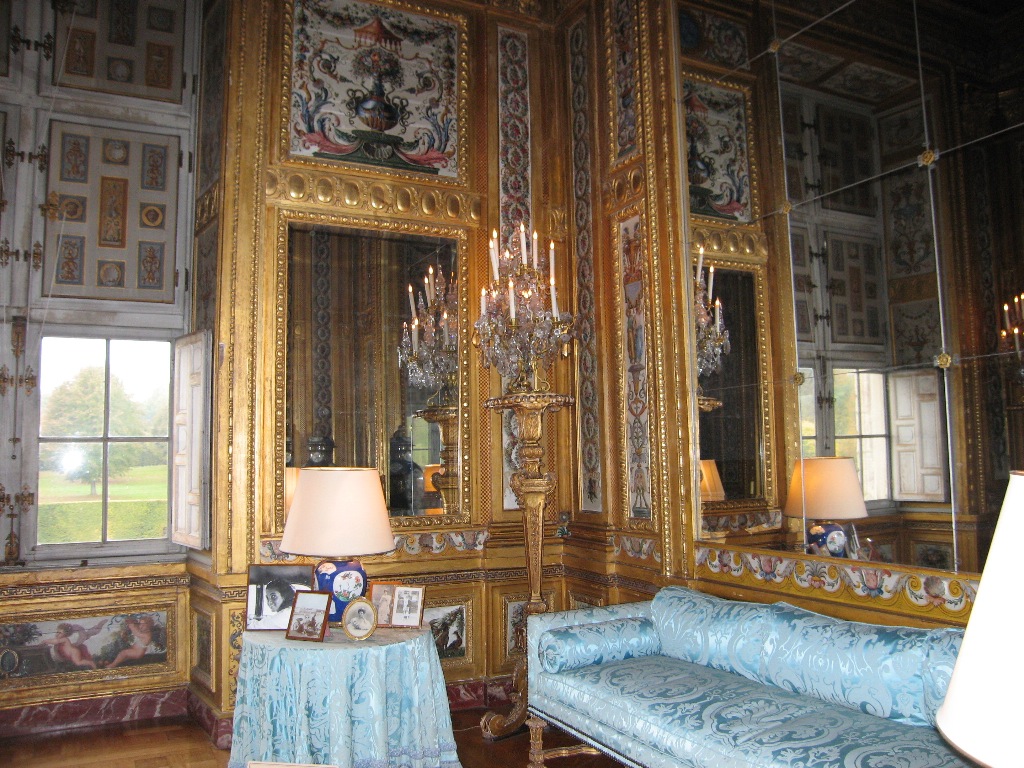
This is the only picture I took of the interior. All the rooms were furnished with original or replacement furnishings paintings, tapestries, etc. I didn't see any signs saying photography wasn't allowed, but I know that it's not good for the paintings, and fabrics to be subjected to flash and it wasn't bright enough to take pictures without flash. There was less fabric and painting in this room, so I snapped one quick photo.
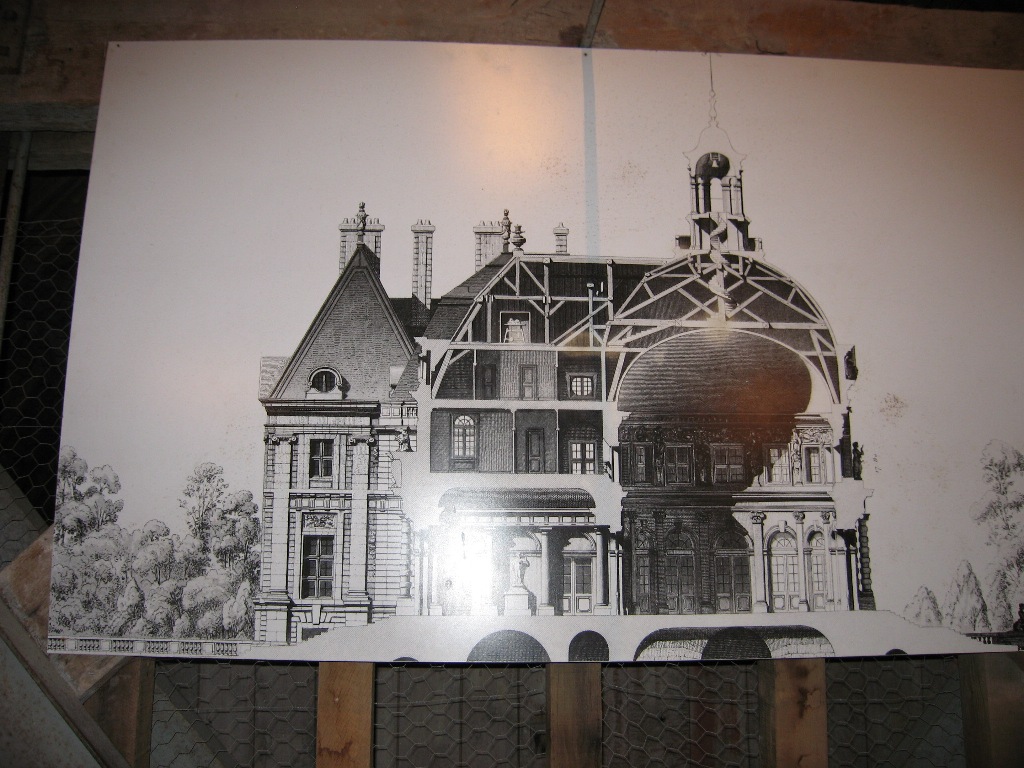
On the second floor we were invited to visit the dome. What this meant was we got to walk down a long empty corridor and up that staircase that you see in this diagram between the ceiling of the grand hall and the roof of the dome. I don't think I've been in this part of a château before. The diagram above is a cutaway showing the château sliced in half down the middle from front to back--the front door on the left-the back door on the right.
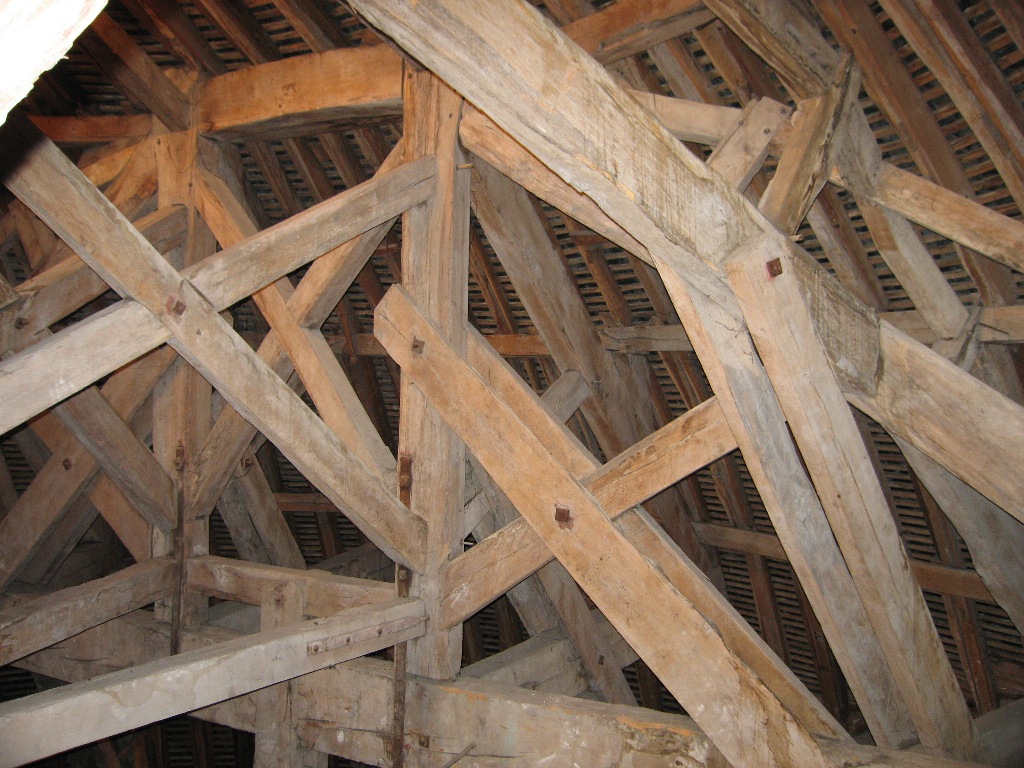
A photo I took in between the ceiling and roof of the dome.
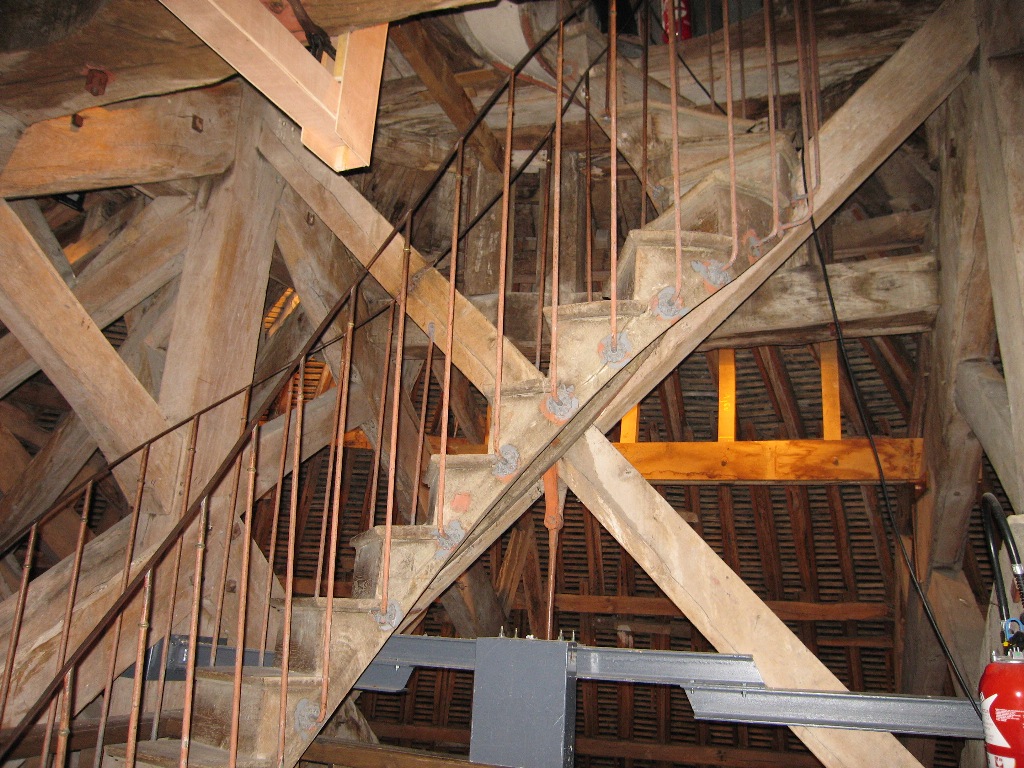
The very narrow curving stairway we climbed up to the top of the dome.
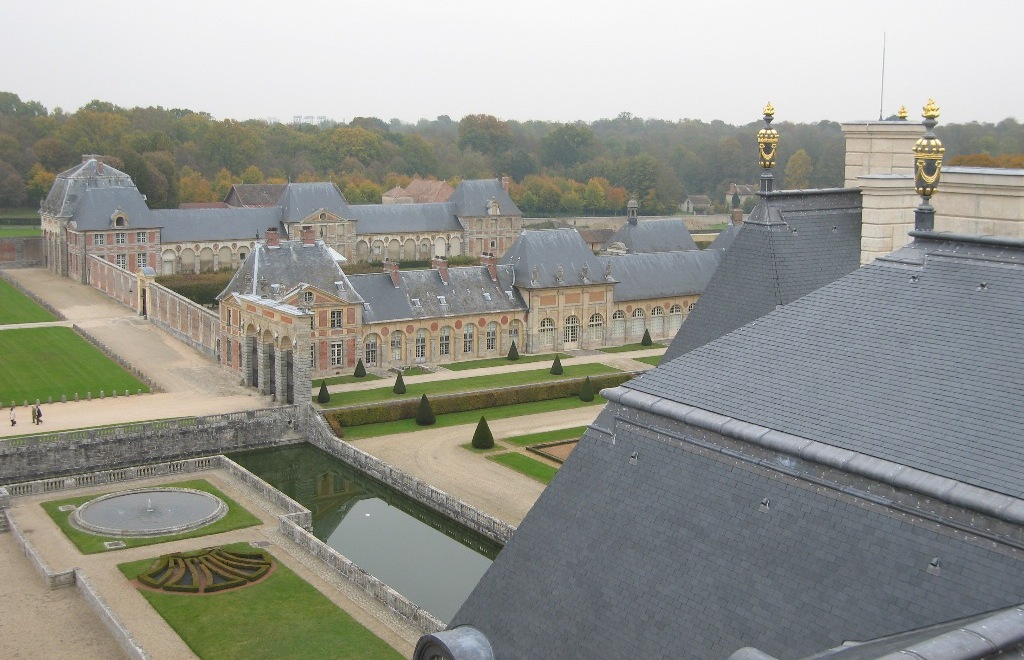
Looking out from the rooftop towards some of the outbuildings in front of the château.
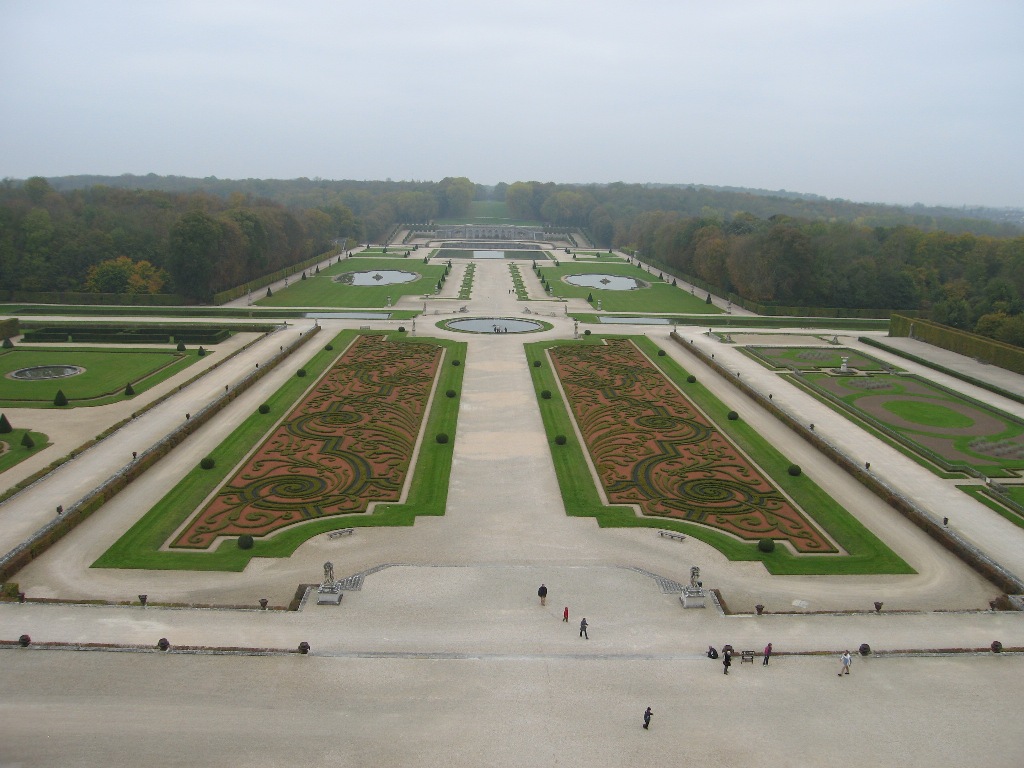
Looking down on the gardens at the back, designed by Le Nôtre. The gardens at Versailles are much larger, but I don't think they have such pretty hedge designs.
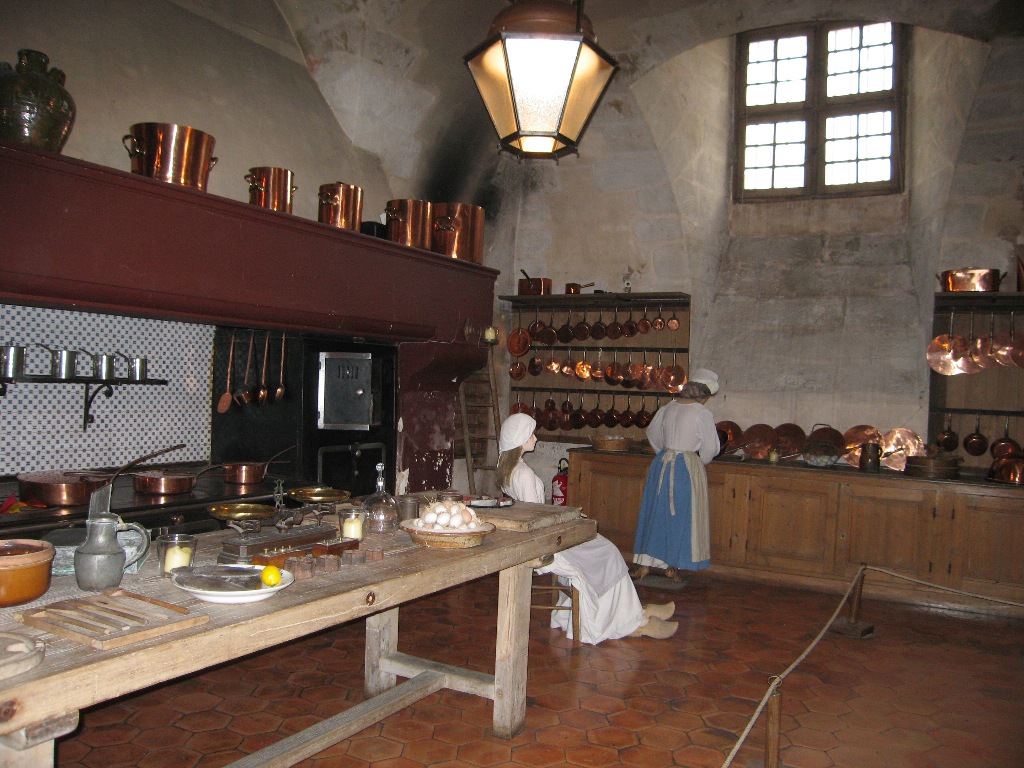
There were several rooms in the basement that we could tour. The kitchen is set up with mannequins to show it during meal preparation. I suspect they had more than two cooks, though and I'm not sure any would be sitting. This was only a portion of the copper pots in this room.
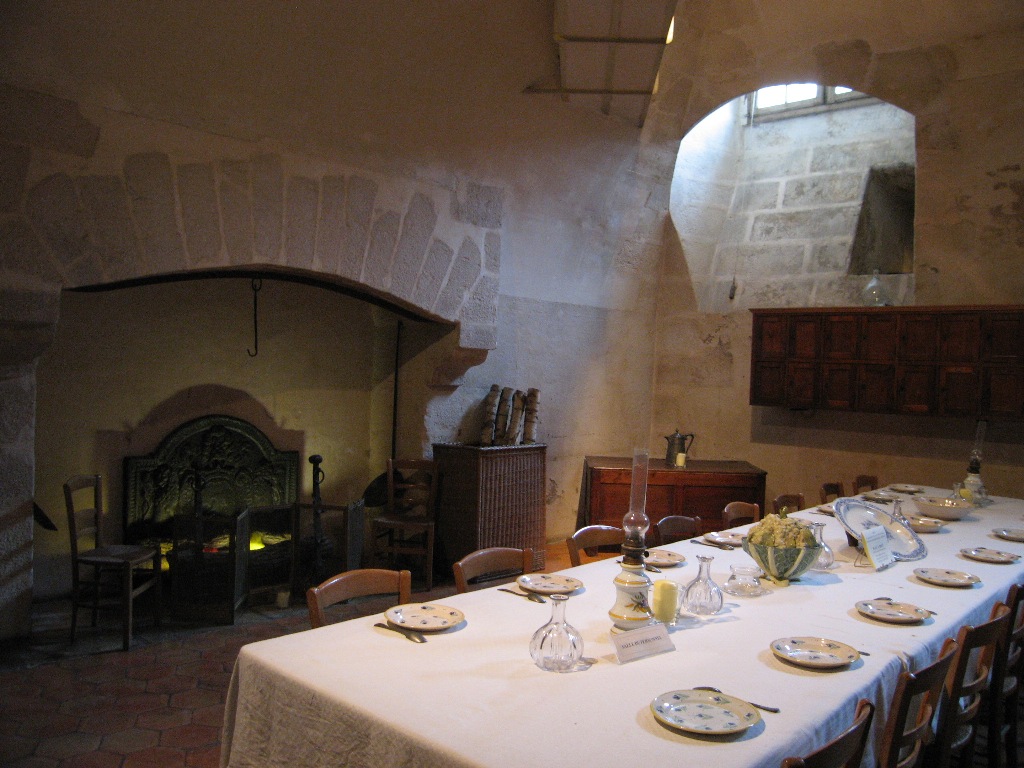
The staff dining area. There was a very elegant formal dining room upstairs. The information said that may have been the first formal dining room in a château. Apparently before they just ate wherever it was convenient without a specific room set aside for eating.
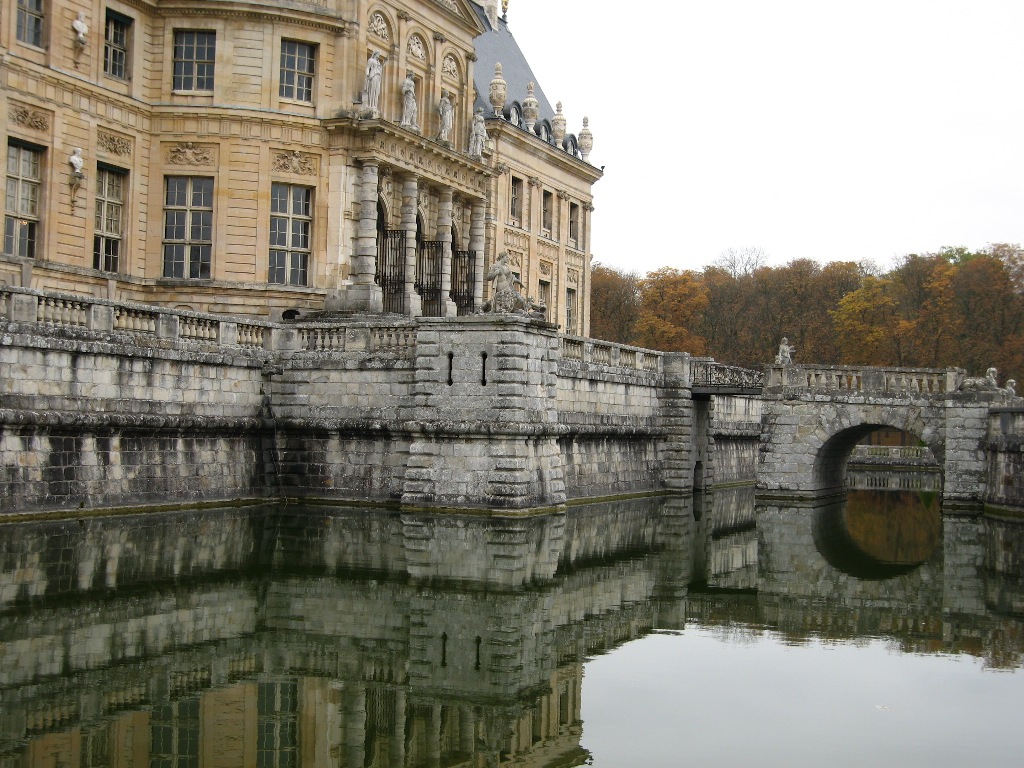
Outside, we walked around to the back. The château is surrounded by a moat, which would have been just decorative at that time.
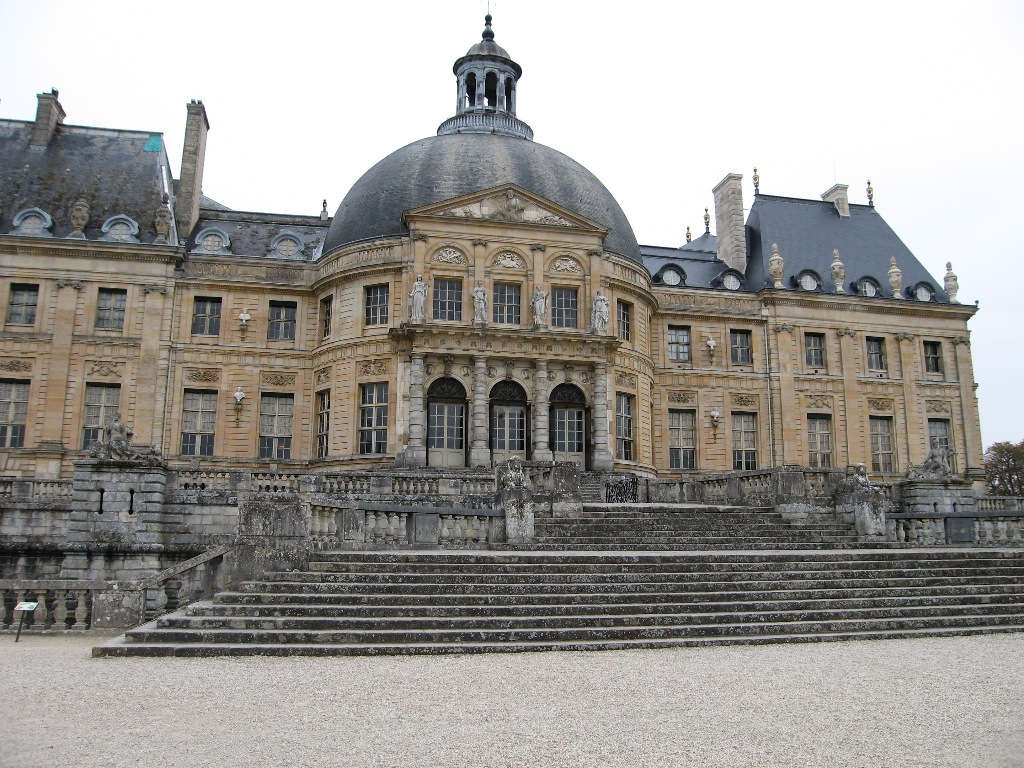
The rear facade. You can see the dome better from this side.
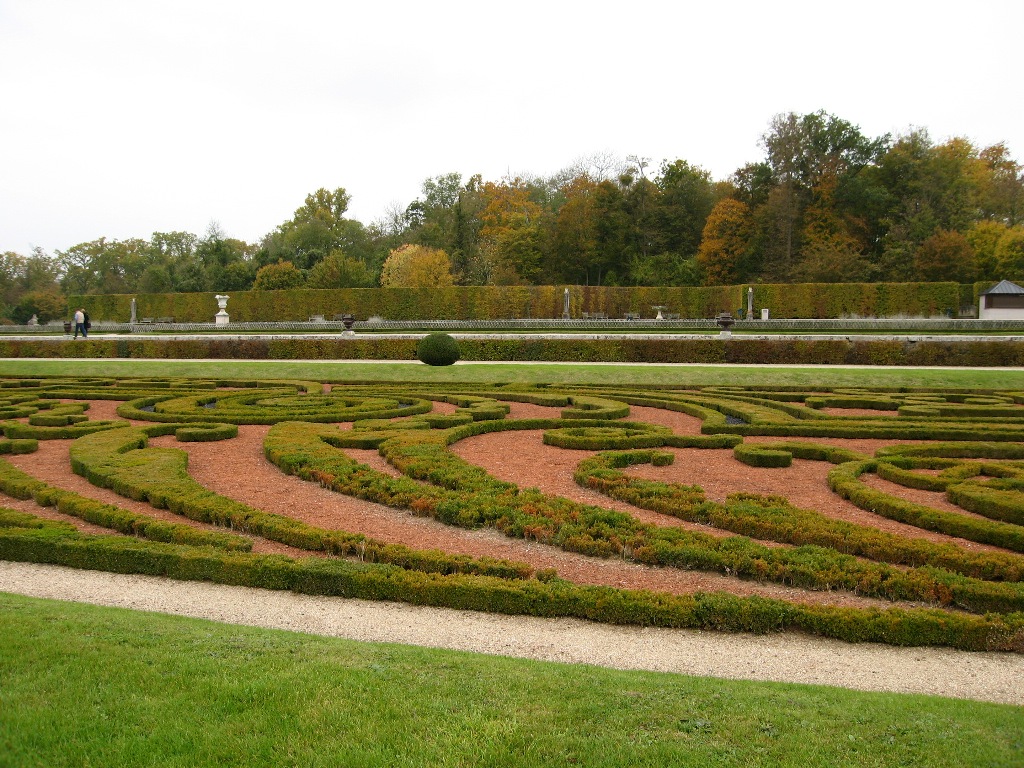
These hedges are only about 8 inches high.
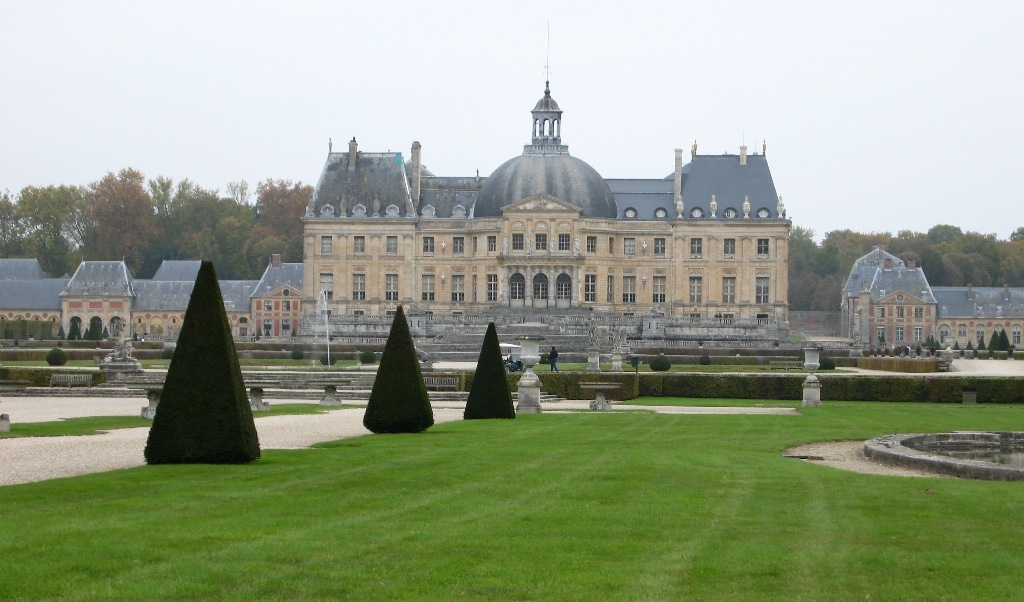
We walked out to the far pond and back. This was taken looking back toward the rear of the château, again.
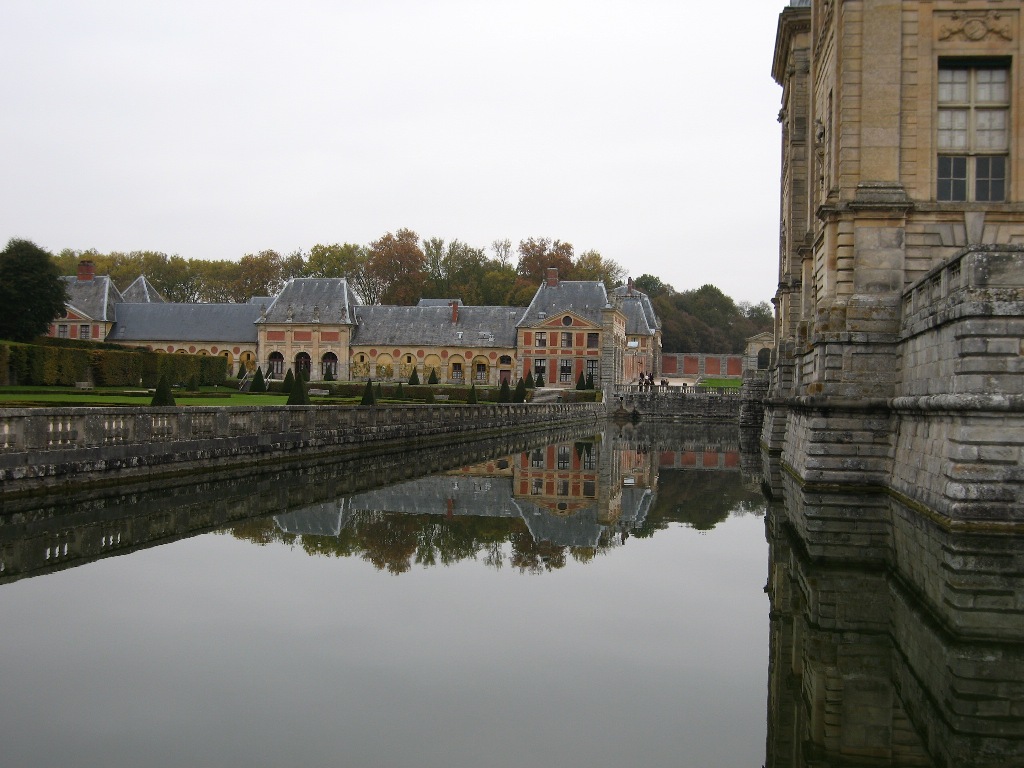
Another shot of the moat, this time in front of the château.
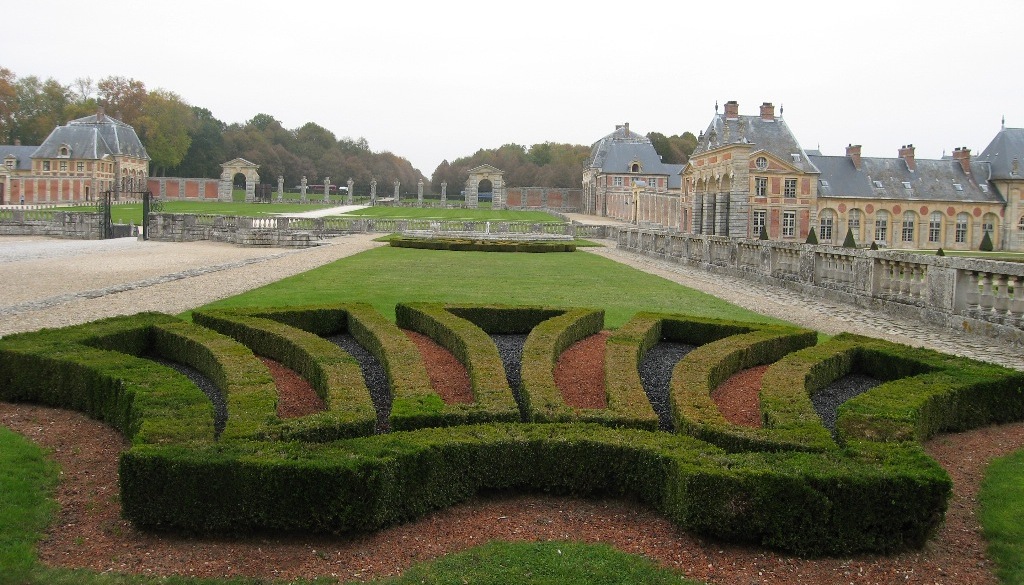
Another hedge design in front. This one is bigger than the ones in back.
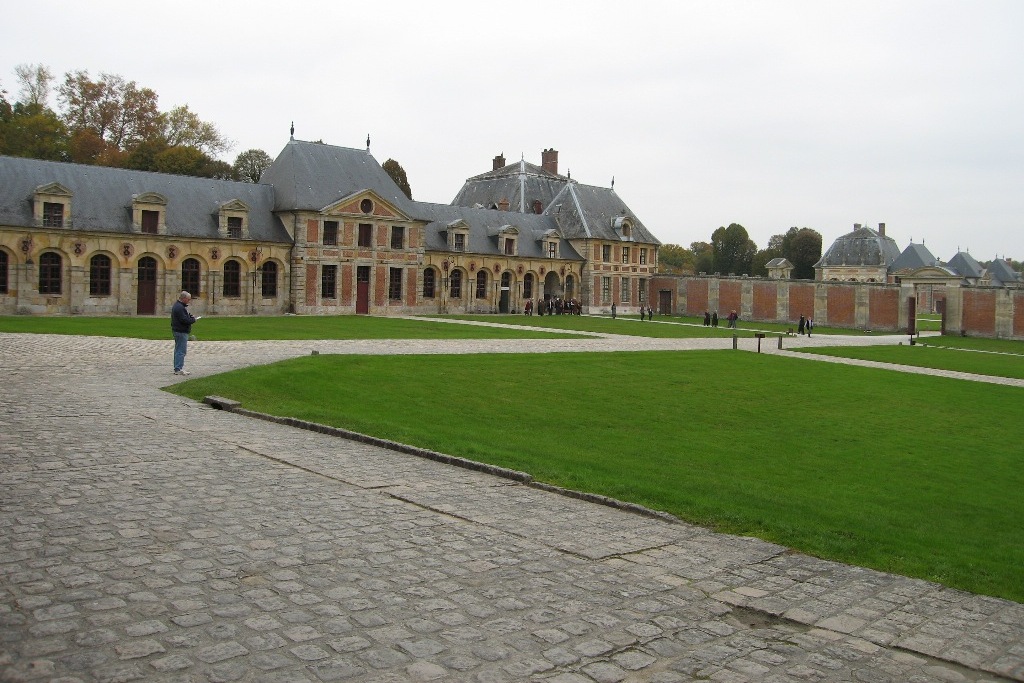
These are the stables and carriage house, which were also open to visit.
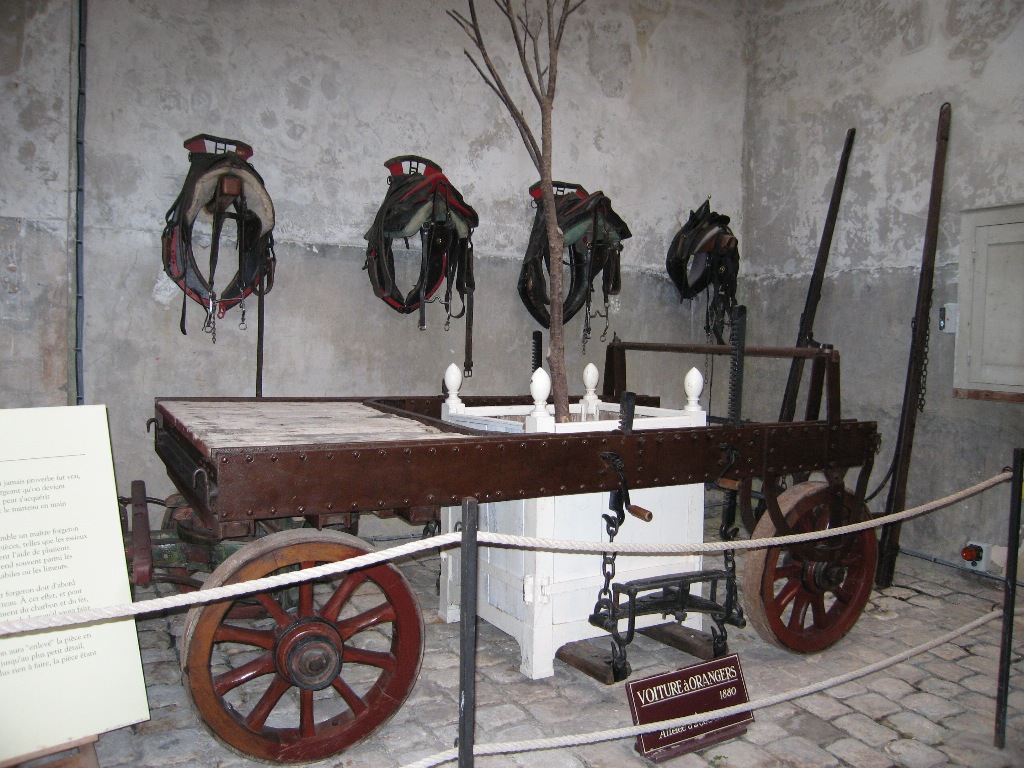
The Orange Tree cart. I guess any château that had an orangerie must have had one of these. I have recently learned what the orangerie was. It was a sort of big greenhouse where they stored the orange trees during the winter. Then they brought them out into the gardens in summer. I guess if you didn't have orange trees in your gardens you just weren't with it.
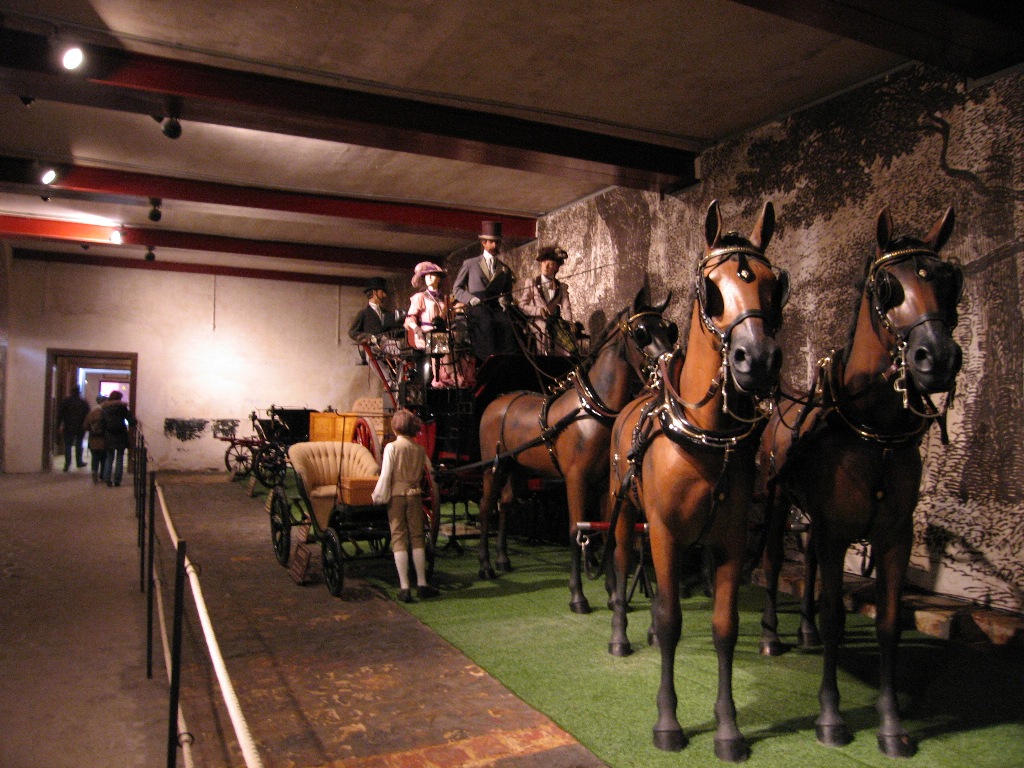
One of the many carriages in the carriage house.
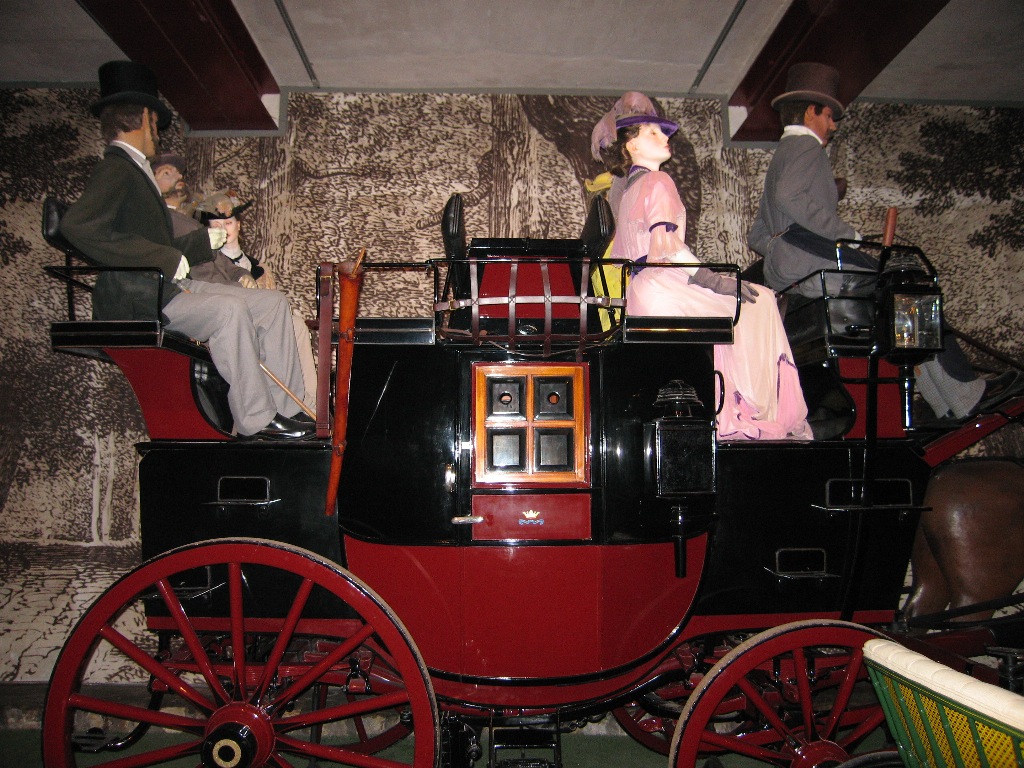
Another shot of this carriage, but I've forgotten what it was called.
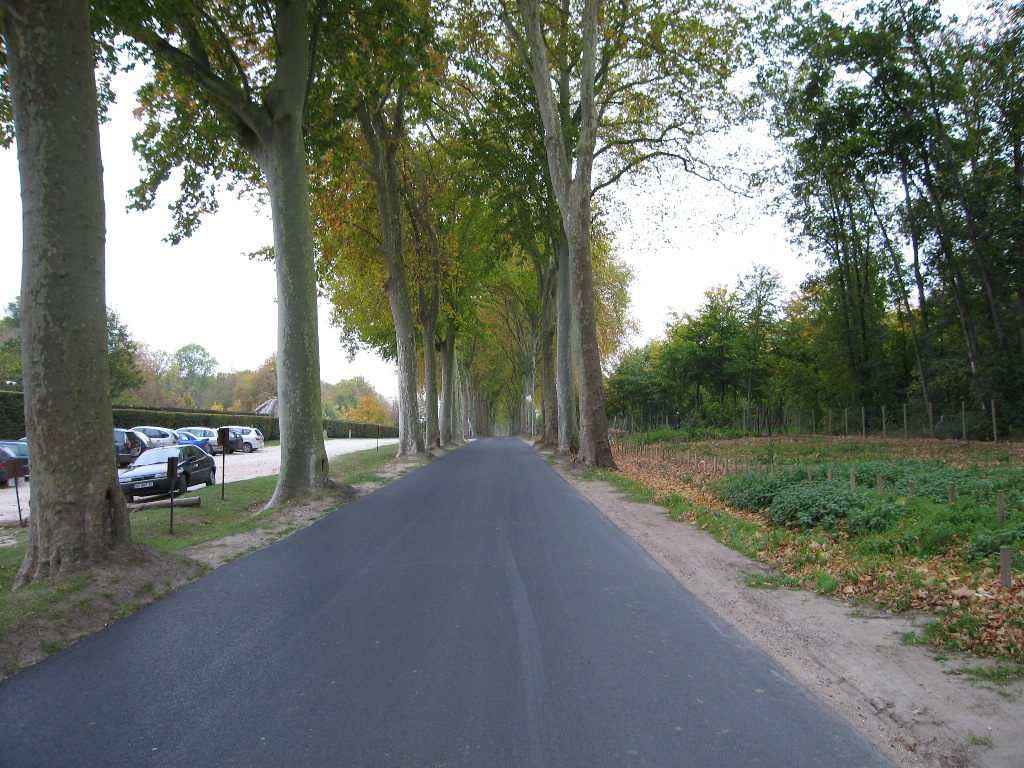
And one more shot of the tree-lined road in front of the château. I was on foot this time, so the trees aren't coming at me.
The information I've shared here came from Rick Steve's Paris, the Michelin Green Guide to France and what I remembered from the recorded commentary at the château.