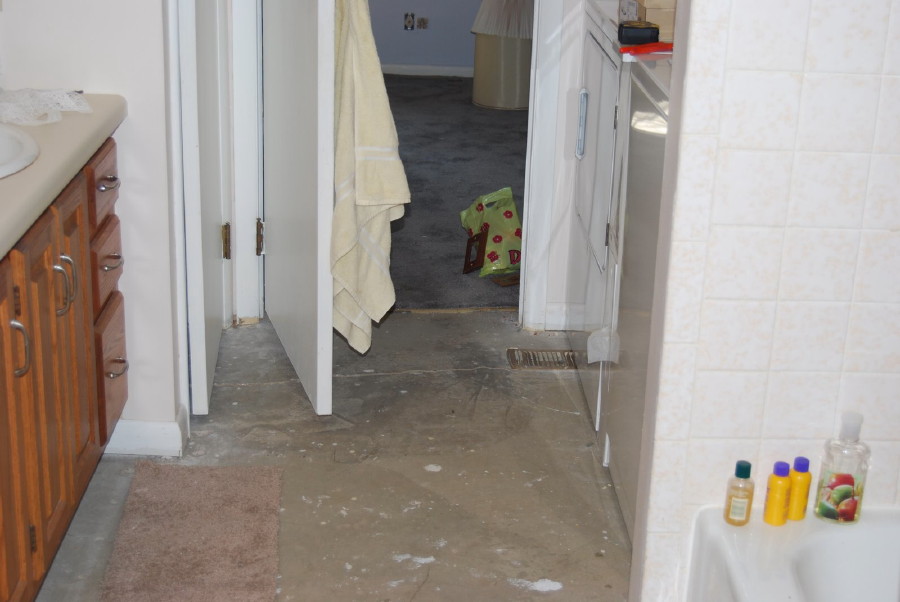Bedrooms and Back Bath
Dale and I started on the back bath in February. I thought about taking some before pictures after we got started.
And this is how that corner looked when we left on March 18.
The washer and dryer are in this room and had to be moved out twice. Dale was getting good at this, which is good, because he will have to do it again when the flooring goes in.
Removing wall paper is a messy job. Here you see a bit of the ugly grey carpet that was in here. We will have vinyl flooring installed.
Walls scrubbed clean.
New paint, new light fixture, new handles on vanity doors and drawers. The faucet will also be replaced. we bought one with a brushed nickel finish to match the light and drawer pulls. The ceiling in here was also painted.

Here you see the concrete floor after the old carpet and tacks were removed, as well as the new door and drawer pulls.
TWO BEDROOMS
I didn't take before pictures of the bedrooms. They were basically white and this one had a 4" border all around the top. Wendy and Teresa removed the border and painted this room.
Teresa tried to leave her mark,
But Wendy wasn't having it.
Kathy and I put the curtains back up. This was a National Homes house originally. It had lots of closets, most of which had bi-fold doors, which we painted to match the walls.
This is the back window in the master bedroom. These windows and window seat were in good shape, so we didn't paint them.
This is the master bedroom at the back of the house. The bedding doesn't match and we didn't put the furniture back in place because it all has to be moved out for the carpets.
Heidi painted this closet, which is a huge improvement. Kathy and others worked on clearing it out first.
I painted the trap door in the closet!
And on our last day I realized this closet door needed to be painted. It's a pocket door and had been hiding in the wall most of the time.
More closets in the little corridor from the bedroom to the hallway. Kevin planed and filed many doors to make them fit better.
Jump to the other pages